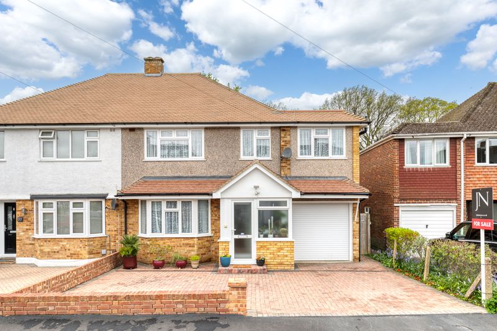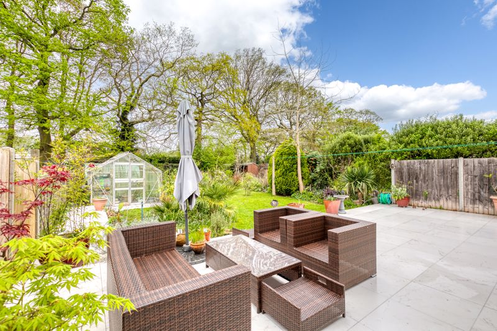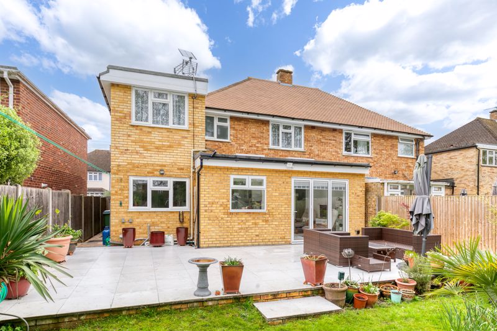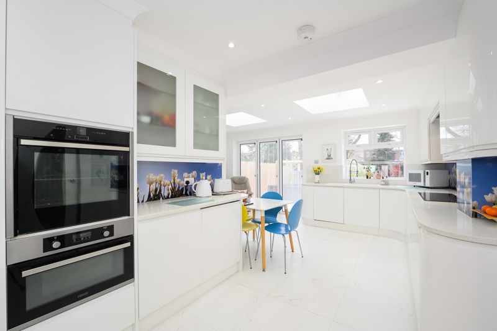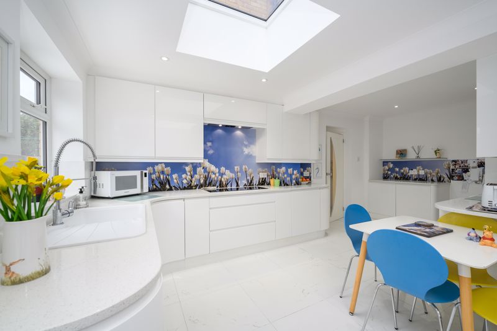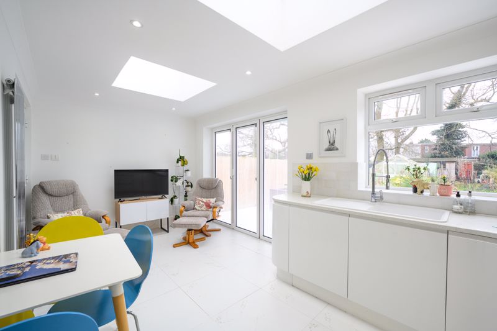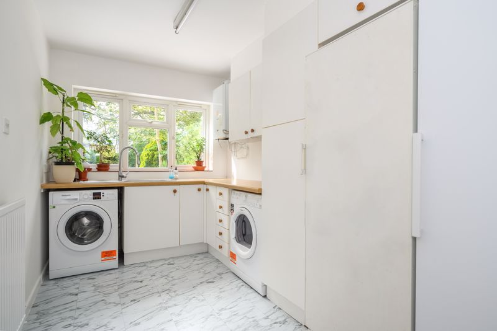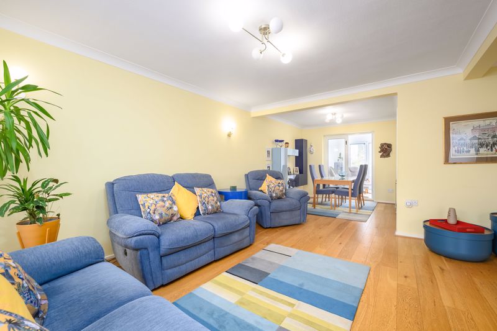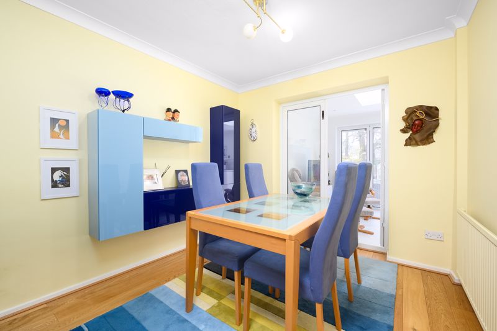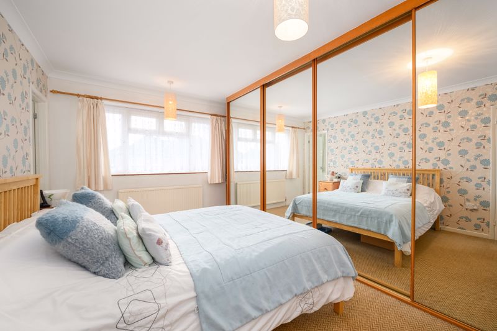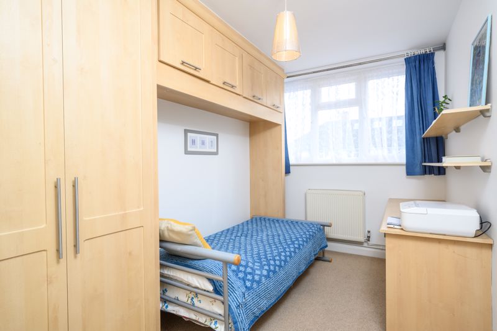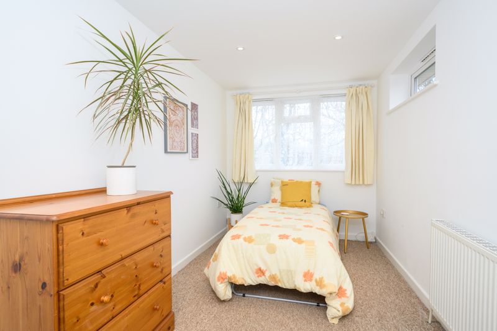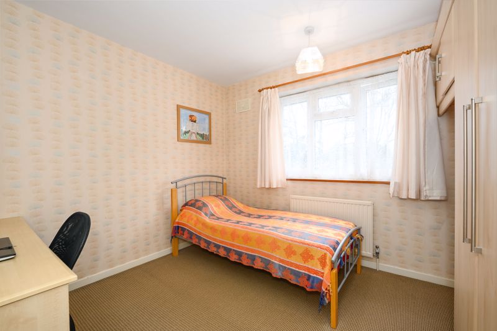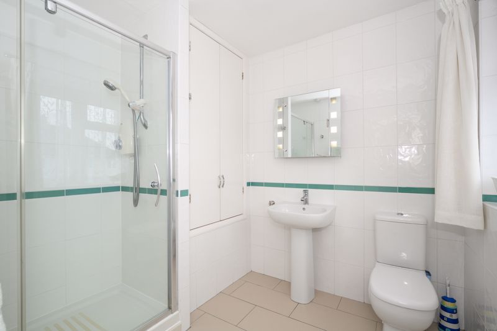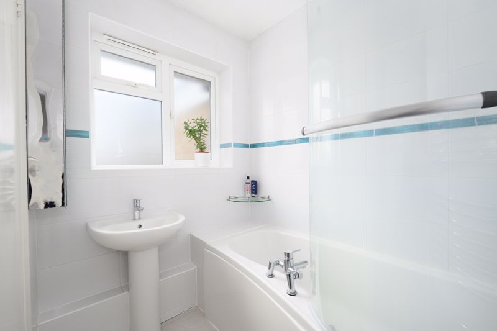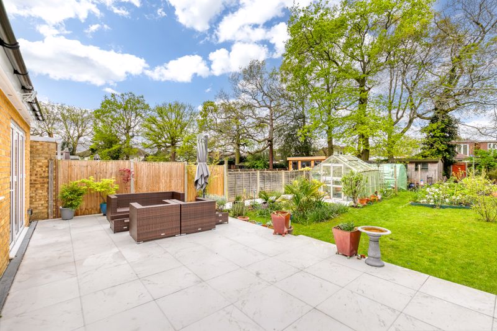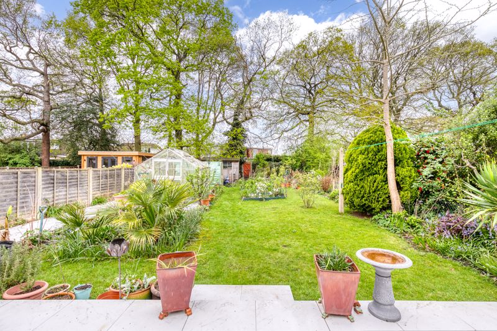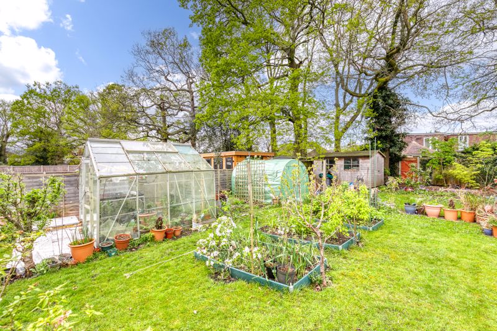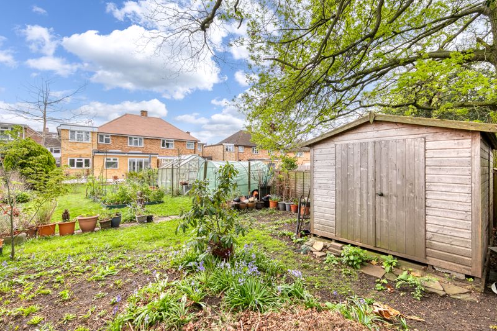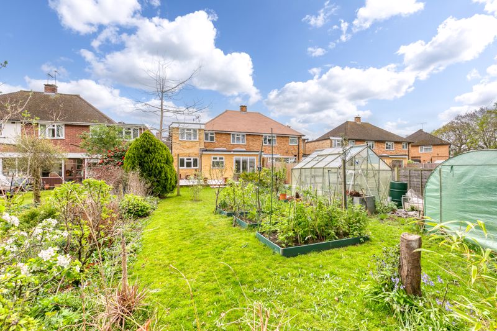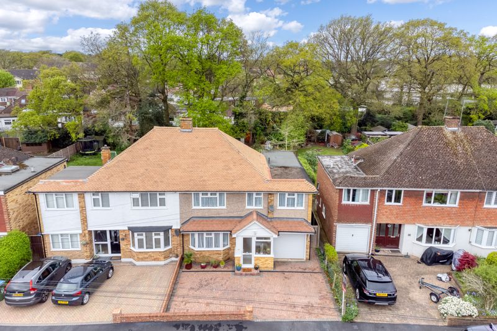Wolsey Drive, Walton-On-Thames £825,000
Please enter your starting address in the form input below.
Please refresh the page if trying an alternate address.
A four-bedroom semi-detached, family home, on sought-after residential road in Walton-on-Thames. With large westerly facing garden, off street parking and garage with electric door. This well-loved family home has been extended over the years, giving flexible, spacious accommodation, now benefiting from a generous en-suite, a great kitchen and large utility room, with further scope to extend into the loft and garage if required subject to the normal permissions. The current owners have installed fitted furniture in the kitchen and bedrooms thereby providing ample storage and home office capability. A bright kitchen with underfloor heating, custom splash backs, integrated fridge, dishwasher, “slide & hide” NEFF double oven as well as a single oven. Easy to clean, stylish ceramic hob, and high gloss units with family dining space. The bi-fold doors from the kitchen open onto a stunning level patio with inside/outside tiling, allowing plenty of room for outdoor living. There is a larger than average utility room with fitted cupboards and room for appliances including larder fridge and separate freezer, whilst still giving ample floor space for three clothes racks for laundry. Upstairs the bedrooms have fully fitted units providing ample storage and two bedrooms are configured with home office capability. Three of the bedrooms will comfortably take double beds, with the master boasting a generous en-suite with an easily accessible walk-in shower unit. There is an additional family bathroom with separate WC. Here, the landing provides access to the loft via a loft ladder, the loft space is part boarded for further storage capabilities. Externally we have a very mature garden that faces due west, with tree shelter at the rear and in our opinion is well sized for a family. Armoured cabling has been laid to the greenhouse and shed giving further accessible power when needed. There is plenty of resident wildlife, with squirrels, birds etc calling it home. To the front of the house is a driveway giving ample off-street parking for numerous cars. Situated on a popular residential street, in good proximity to train stations and local schools.
Click to enlarge
- Four Bedroom Semi Detached Home
- Large Westerly Facing Rear Garden
- EPC Rating C
- Off Street Parking plus Garage
- Plenty of Storage
- Beautiful Kitchen plus Sizable Utility Room
- Garden Shed and Greenhouse both with Power
- Popular Residential Location
- Potential to Extend Further Subject to Normal Permissions
Request A Viewing
Walton-On-Thames KT12 3BB
James Neave The Estate Agents - Walton-On-Thames





